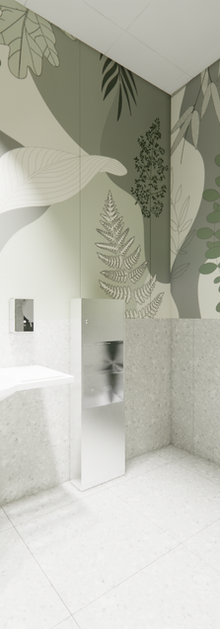
Marro Design is a creative studio which designs public interiors.

We constantly cooperate with Investors and Architecture Studios. The following companies have trusted us:








OUR OFFER
How can we help you?
01
WE DESIGN
Shopping centres and offices are our main area of activity. We operate according to the values that are most important to us, which include a high level of design, quality, functionality as well as circular economy.
02
WE ADVISE
Our long experience on the market allows us to expertly provide consulting services to clients in the shopping centre and office areas. Our studio cooperates with renowned architectural studios supporting them in design processes in a consultative form.
03
WE INSPIRE
Since the inception of our department, we have been following global trends and looking for new brands that can appear in the Marro portfolio. We are building a database of information in a series of e-books Marro Inspires, appreciated by architects and designers as a treasury of knowledge and inspiration.
04
WE IMPLEMENT
The studio specializes in designing public interiors. Our portfolio includes projects in shopping centre spaces, i.e. food courts, chill-out zones, kids play areas, outdoor areas. We also design office spaces, co-working spaces, outdoor zones, lobbies.
Since the inception of our
studio we have been building a library of samplers.

01
WE DESIGN
SHOPPING CENTRES PROJECTS
We offer expertise in conceptual design of interiors in shopping centres and other public spaces. For years we have been gathering experience on the Polish market as well as abroad. We cooperate with key companies in the market - investors, managers and architectural studios.
food courts
chill-out zones, co-working spaces, passageways
kids-play zones
parent's rooms
outdoor zones
info points
toilets and toilet corridors
graphic identification

food - courts
We treat each food court as a separate organism. The context of the place, the style of the Shopping Centre, the characteristics of the Customers - after careful analysis we combine all aspects of design, from the Brief and the budget of the Investor, to the trends and ergonomics of use.







chill-out zones
Rest and recuperation - our zones involve appropriately selected, comfortable and durable furnishings that will allow Customers to relax for a while during shopping. We also offer co-working and business zone designs.
kids-play zones
We consult all concepts of children's zones with the Playground Control Center in order to obtain a positive safety certificate during implementation.

toilets and corridors to toilets
Toilets and toilet corridors which are designed by us are esthetical, functional and user-friendly.

outdoor zones
In the process of designing outdoor zones, great emphasis is placed on the selection of quality weather-resistant materials. Outdoor zones usually take on several functions such as rest, play, shade and low temperature zone accompanied by greenery.

OFFICE AND HOTEL PROJECTS
We treat each project as a comprehensive system in which we combine good products, know-how and knowledge of our team. We help in selecting the right furnishings and solutions. After installation we provide our Customers with a professional warranty service. As a result, our Customers cooperate with us for many years.
office spaces
foyer
reception desks
lounge areas
restaurants / canteens
hotel rooms
outdoor zones
graphic identification

































